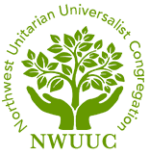Northwest members and friends,
Please see the latest pdf plans and perspectives, given a thumbs up by the Steering Committee and the Board. This set will be submitted to a general contractor in the near future to obtain costs for the project. Once scope and costs are obtained, they will be shared with the congregation for review before moving forward. Thank you for showing your support each step of the way!
http://nwuuc.org/wp-content/uploads/2018/10/2018.10.05_PROPOSED-FLOOR-PLAN.pdf
http://nwuuc.org/wp-content/uploads/2018/10/2018.10.05_Perspectives.pdf

